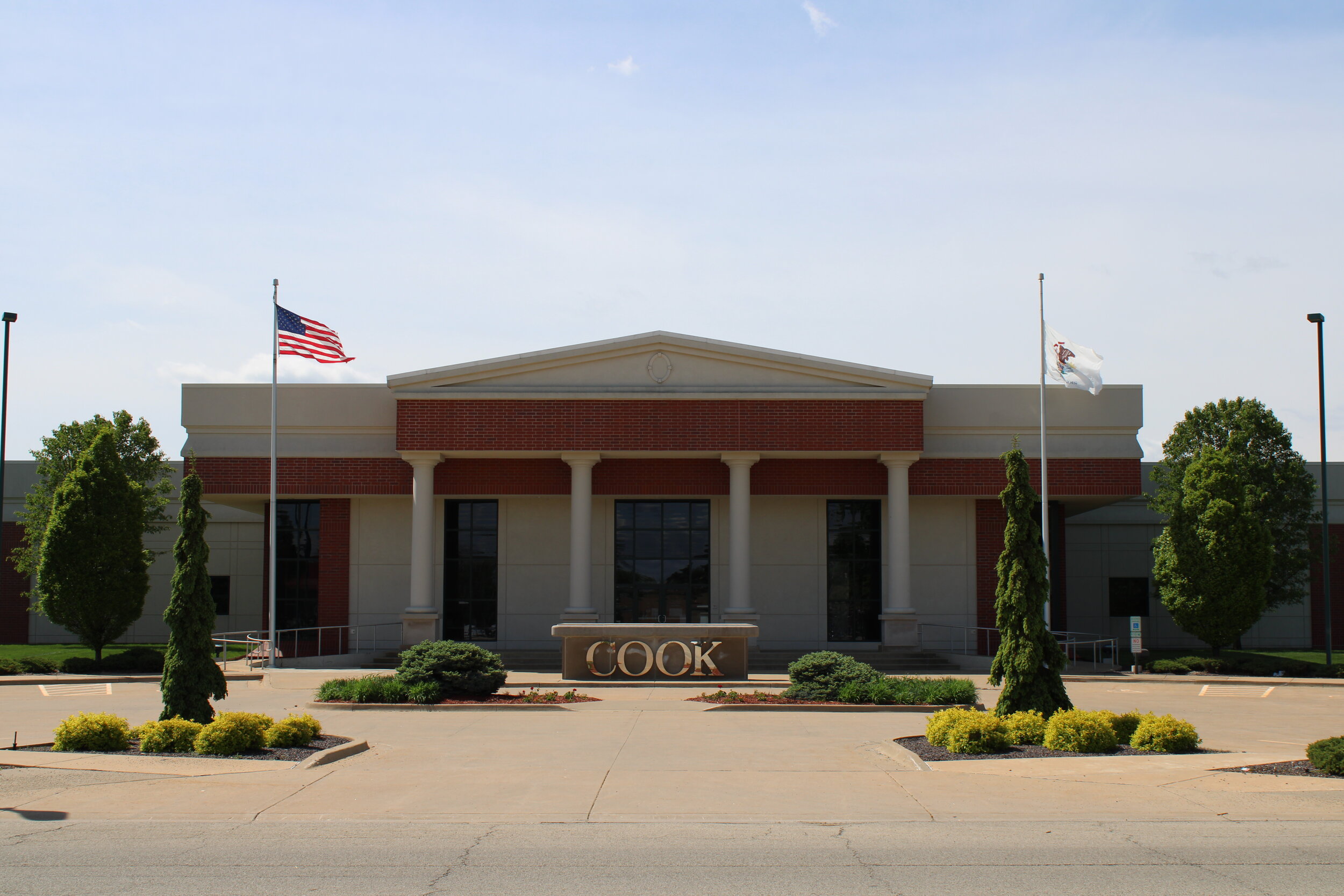Site Development > Medical
Medical
Graham Medical Farmington Clinic / Farmington, Illinois
Maurer-Stutz, Inc. provided topographic survey, boundary survey, engineering design, and construction phase services for a medical clinic.
The site was designed for a 6,583 SF clinic with future plans for a 2,434 SF addition. The parking and drop off area included 36 parking spaces with plans for 17 future spaces. The site also included IDOT driveway access and storm sewer connection design and permitting.
Site design included plan layout, grading, stormwater management and detention, assuring ADA compliance for building access and sidewalks, pavement, and assisting in obtaining the necessary permits. Construction responsibilities included limited construction observation and office preparation, coordination, and staking of construction layout.
Graham Medical Lewistown Clinic / Lewistown, Illinois
Maurer-Stutz, Inc. provided topographic survey, boundary survey, engineering design, and construction phase services for a medical clinic.
The site was designed for a 4,910 SF clinic. The parking and drop off area included 26 parking spaces. The employee parking was directly off of Adams Street and the visitor parking and drop-off area were on Avenue D. The site was very constricted by streets on three sides and existing houses on the fourth side. The site also included IDOT storm sewer connection design and permitting. The stormwater detention was designed to be contained in oversized underground pipes.
Site design included demolition, plan layout, grading, stormwater management and detention, assuring ADA compliance for building access and sidewalks, pavement, and assisting in obtaining the necessary permits. Construction responsibilities included shop drawings, RFI’s, limited construction observation, and staking of construction layout.
Cook Canton Medical I / Canton, Illinois
Maurer-Stutz, Inc. provided topographic survey, engineering design, and construction phase services for a medical manufacturing facility. The new construction was located on a Brownfield site in Canton, IL and required specific engineered barrier and IEPA compliance.
The site was designed for a 45,957 SF highly clean medical manufacturing facility. The parking and drop off area included 135 parking spaces and two truck dock loading areas. The front parking lot was shaped as a four-chambered heart and the main grand entrance had two tightly spiraled handicap access ramps.
Site design included plan layout, grading, engineered barrier compliance, coordination with on site utilities, stormwater management and detention, assuring ADA compliance for buildings and sidewalks, pavement designs, and assisting in obtaining the necessary permits. Construction responsibilities included limited construction observation and office preparation, coordination, and staking of construction layout.
Graham Medical Group Dialysis Clinic – Canton M.O.B. / Canton, Illinois
Maurer-Stutz, Inc. provided topographic survey, boundary survey, civil engineering design, structural engineering design, and construction phase services for a new medical dialysis clinic.
The site was designed for a 6,011 SF clinic. The parking and porte-cochere drop off area included 68 parking spaces. The site grading was restricted with four existing site entrances to connect to, while meeting ADA requirements and allowing for semi-truck drive through. The original design called for underground detention, which was redesigned as above ground detention on a neighboring lot to save on construction costs.
Site design included demolition, plan layout, grading, stormwater management and detention, ensuring ADA compliance for building access and sidewalks, pavement designs, and assisting in obtaining the necessary permits. Construction responsibilities included construction administration, shop drawing review and coordination with survey construction layout.









